
LIVING / SLEEPING UNDER THE ROOF – THE OPTIMUM SOLUTION
A bedroom with sloping ceilings can have a lot of charm and be amazingly cosy when furnished properly. It’s just a matter of knowing how to make the most of every corner. This is where made-to-measure wardrobes fitted by professionals really come into their own. An expert can help you to develop an individual solution in accordance with your wishes. Take some time to think about your dream bedroom furniture before discussing the project. Which corner is most suitable for the wardrobe and how big will it have to be to accommodate everything? Do you want to have your clothes or accessories on display or would you prefer to hide them away?
TIP: A small reading corner with an open bookshelf and a few lovingly presented mementos can create a very homely ambience.
Our questionnaire is intended to help you define your furnishing ideas more specifically and take initial measurements. Once you have done this, your consultation at the furniture store should run smoothly and you can start planning as quickly as possible. The questionnaire will explain step-by-step how to take the most important measurements yourself. It’s quite simple.
01) Lay out the most important measuring tools:
Folding ruler or tape measure, string, pencil, sheet of paper, spirit level, protractor & masking tape (also a metal bracket & bevel if you have them but these are not essential)
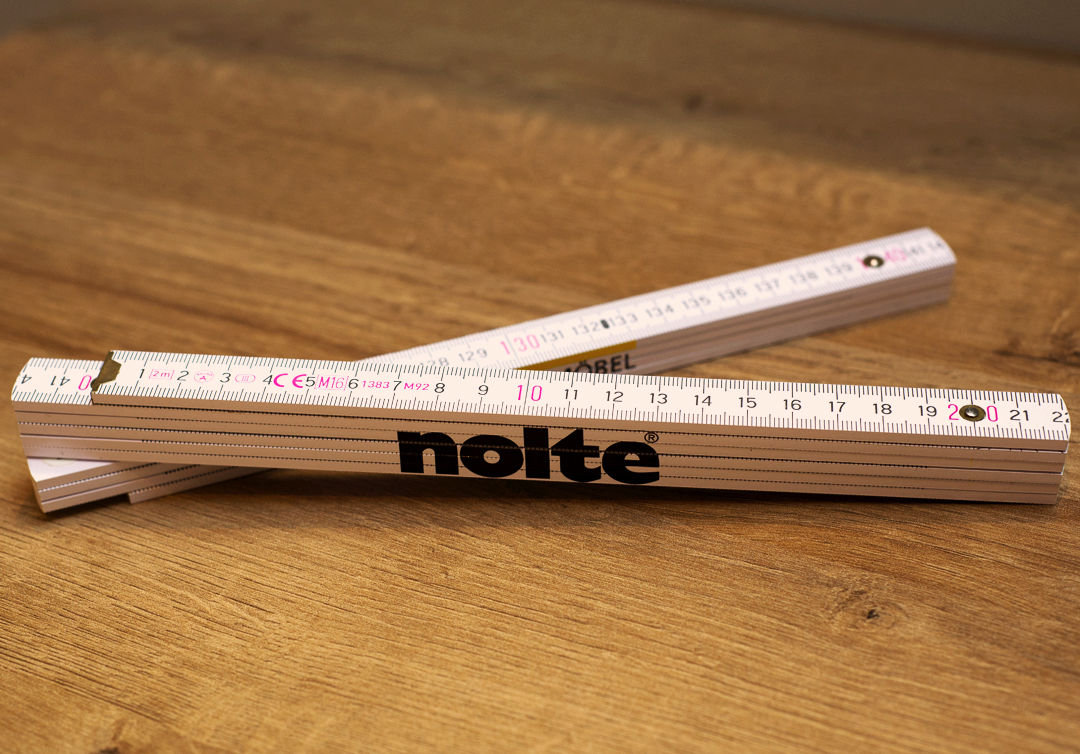
02) How to produce a dimension drawing correctly: :
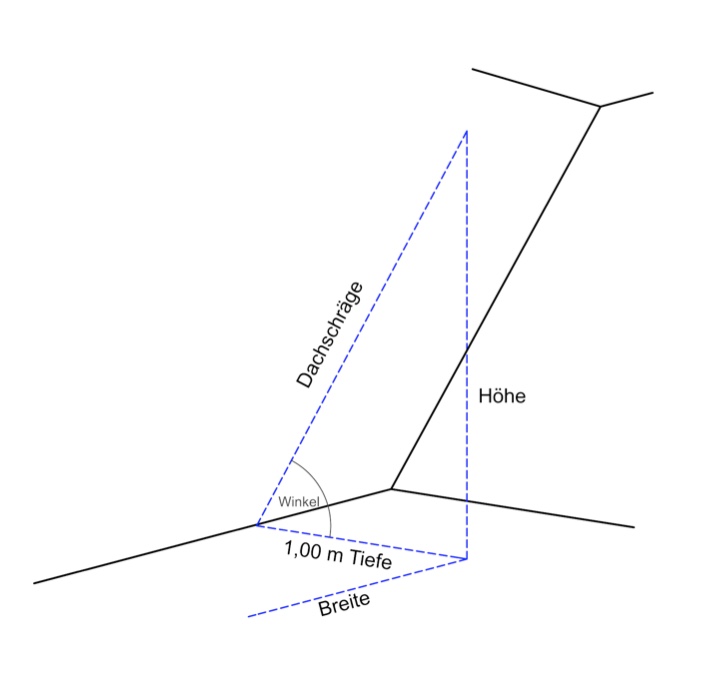
Fig. Attic
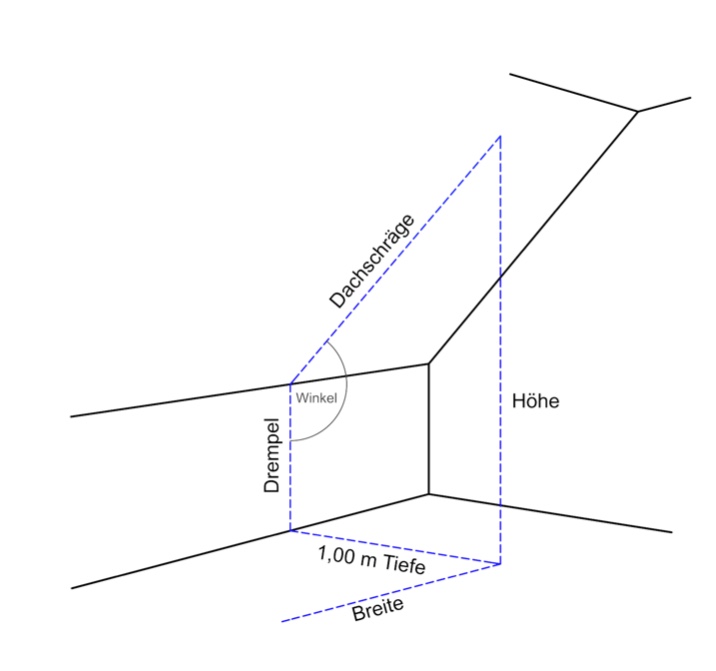
Fig. Jamb wall
How to measure a jamb wall
This is how to take measurements correctly if your sloping ceiling has a section of vertical wall at the bottom (term: jamb wall) as shown in the diagram on the left:
A) First measure the height of the jamb wall using a folding ruler or, even better, a tape measure.
B) Next lay the folding ruler against the rearmost corner at the base of the jamb wall and measure straight out in the horizontal direction.
C) At a distance of 1.00 metre from the wall, mark a point on a piece of masking tape stuck to the floor using your pencil. You are also welcome to use a metal bracket for this as your floor should be flat.
D) Then place the end of the folding ruler (or alternatively a length of string) on the point you have marked at 1.00 m. At an angle of 90° to the floor, extend it all the way up to the sloping ceiling. Check that the angle is correct using a spirit level and adjust the tape measure if necessary.
E) Mark this point on the sloping ceiling again using a small pencil stoke on a piece of masking tape.
F) Now you simply have to determine the required width of the wardrobe.
How to measure an attic
If your sloping ceiling has no vertical wall at its base, as shown in the diagram on the right, you can simply start from Point B) in the corner of the attic.
Note: Take your time and take each measurement in several locations. Always state the smallest measurement to ensure that the furniture will definitely fit when it is delivered.
03) Calculate the angle of the sloping ceiling
A) If you have a bevel, place this against the sloping ceiling and then read off the angle. Alternatively you can calculate the angle using a drawing B) or with the help of a calculator C).
B) Use a drawing to calculate the angle of the sloping ceiling
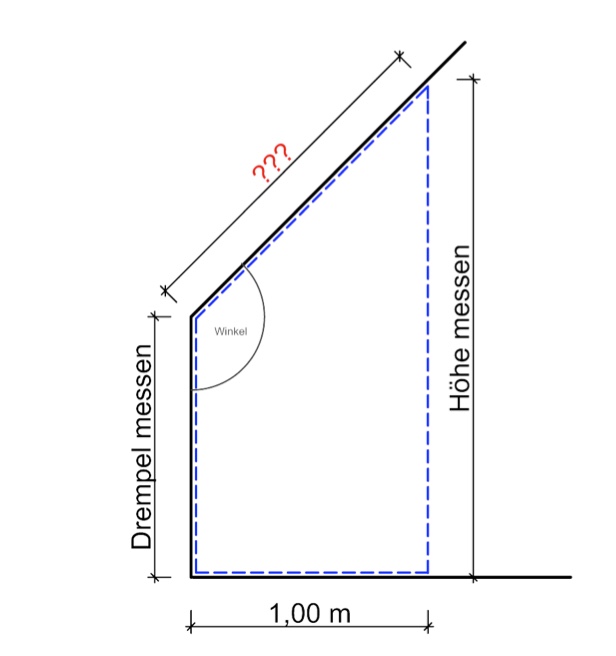
Fig. Cross-section of jamb wall (side view)
1. Transfer all the measurements to a sheet of paper (e.g. the last page of the questionnaire) at a scale of 1:10 or 1:20 and connect all the points. (If you have taken the measurements in metres, 1.00 m in your room is 10 cm on paper at a scale of 1:10.)
2. You can then use your protractor to read the angle of the sloping ceiling.
Good to know
The standard depth for normal wardrobes is 60 – 65 cm. You should base the depth of your wardrobe on the items you plan to store in it. For example, you should select a greater depth for long dresses, coats and large items, such as ironing boards. Depending on the angle of the sloping ceiling, you may require the extra depth in order to reach the necessary height. Your local dealer will be able to give you expert advice based on your notes.
TIP:
If you want to get a better mental picture of the dimensions of your wardrobe, transfer the exact measurements onto the wall in pencil – protect the wall first using masking tape.
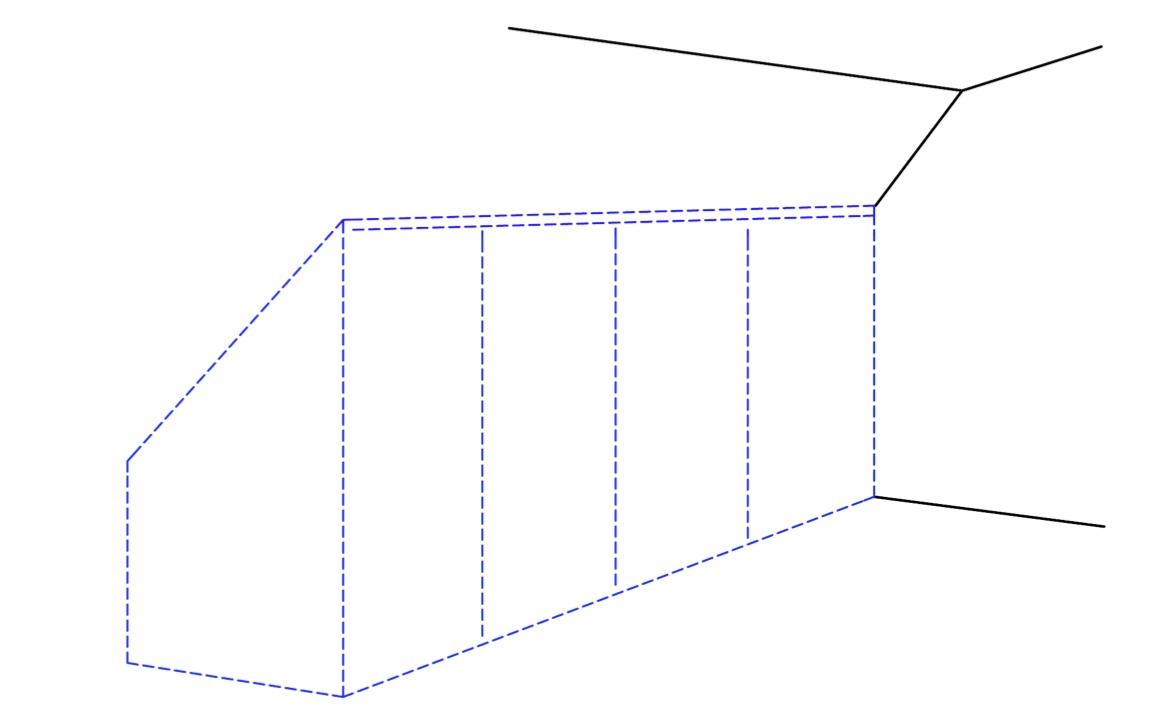
Fig. Cross-section of jamb wall with wardrobe
C) Calculate the angle of the sloping ceiling using a calculator
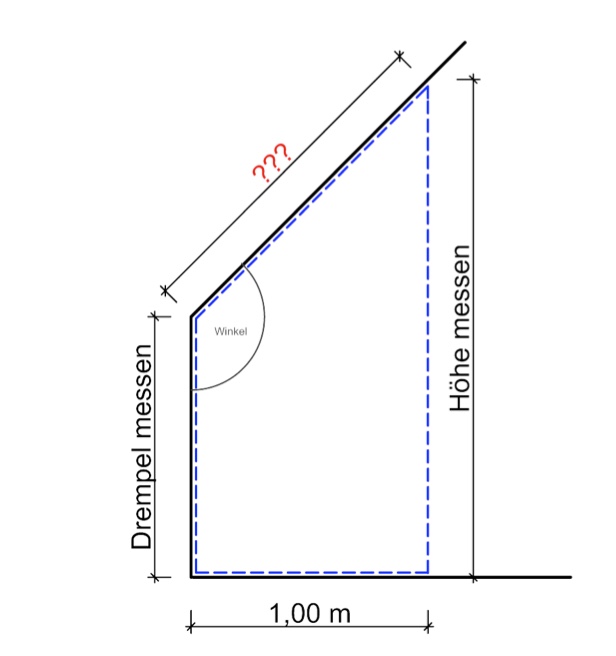
Fig. Cross-section of attic (side view)
If you have an attic, you can also use an online calculator to work out the angle of the sloping ceiling. To do this, you need the measurements for the depth 1.00 m from the wall and for the height.
1. Then visit, e.g. the following website
www.hbw-handel.de/informationen/dachneigung-ermittlung.html
2. Enter the height of your sloping ceiling at a distance of 1.00 m from the wall: Height of ceiling h in cm and depth of 1.00 m at: Depth of ceiling in cm.
3. The calculator will now automatically calculate the correct angle of the ceiling in degrees.
Good to know
A made-to-measure shelf system under your sloping ceiling is not just a practical place to store treasured possessions – it also fits perfectly and unobtrusively into the room. That is an advantage because rooms can appear more spacious when the furniture is inconspicuous. It is therefore advisable to avoid large dark pieces of furniture. Instead choose bright, intricate or floating furniture and warm materials. Sloping ceilings usually make rooms appear dark so it is advisable to paint walls in pale, bright colours. Indirect lighting from standard lamps and pendant luminaires can also draw the eye to cosy areas.




